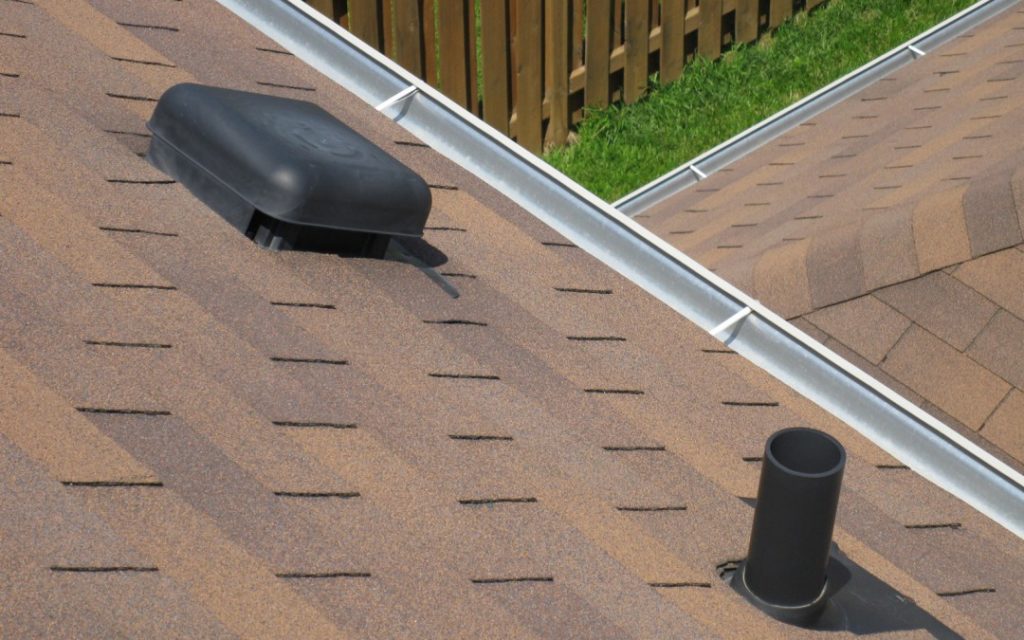Why does your Indianapolis area attic need roof ventilation?
The reason for venting your attic as a part of your roofing system varies depending on where you live. In a cold climate, the main reason for roofing ventilation is to maintain a cold roof temperature to avoid ice damming created by melting snow.
In a hot climate, roof ventilation allows hot air to escape from the attic to reduce the home’s cooling load which in turn relieves the strain on air-conditioning systems. In the Indianapolis area both of these scenarios pertain to us.

Some types of roof ventilation
Box vents or turtle vents: These come in a variety of colors and the quantity is calculated based on of the square footage of your attic space.
Wind turbines or whirlybirds: These are mechanical and are capable of operating without the use of a power supply.
Solar powered vents: Operate like the PAVs but are powered with a top mounted solar panel and do not require electricity.
Ridge vents or continuous ridge vent: Lays on the ridge and when done properly is a very efficient way of venting your attic.
Soffit vents: There are several types of soffit vents (circular, rectangular, continuous) and in many instances are overlooked during the roof ventilation process. Like an air conditioning system, what is chosen to vent air out of your attic may be limited by your attic’s ability to intake air.
Gable vents: Not all roof ventilation is on the roof. When properly designed, gable venting on walls can achieve an optimally vented attic space.
Does your Indianapolis area roof require additional roof ventilation?
The only way to know for sure is to have a qualified Indianapolis roofing contractor perform a roof inspection with the emphasis on assessing your home’s roof ventilation. In the Indianapolis area building codes require an attic to have 1 sf of roof ventilation for every 150 sf of attic space.
